While having lunch with his executive director at the Four Points hotel in British Columbia’s Kelowna International Airport, KF Aerospace founder Barry Lapointe pulled out a red pen, asked the waitress for a piece of paper and began drawing a building shaped like an aircraft.
This was in May 2017, when he first conceived the concept for the two-story, 60,000-sq-ft KF Aerospace Center for Excellence museum now nearing completion in Kelowna on the eastern shore of Okanagan Lake.
The busy entrepreneur was quick to delegate the details, says KF Aerospace executive director Paula Quinn. “‘It’s got to be mass timber; it’s got to look like an aircraft; and I want it built at the airport,’ he said, so basically we … had to run with this little drawing,” Quinn recalls. “He wanted to leave something that would tell the story of aviation in the Okanagan.”
The clear airplane “design concept of placing people into a hub sandwiched between two hangars was almost instantaneous,” says Jim Meiklejohn, senior partner at Meiklejohn Architects Inc. in Kelowna and lead architect for the project.
“The challenge was to develop Lapointe’s diagram into an architecture form that was sophisticated but remained simple,” Meiklejohn says. “The roof structure was based on our architectural sketches,” which StructureCraft then modeled using Grasshopper 3D, a plugin that runs inside the Rhino 3D computer-aided design app that maximizes material efficiency to span the space. “The result was reminiscent of a complex curved wing shape,” says Meiklejohn, with spars, trusses and cables.
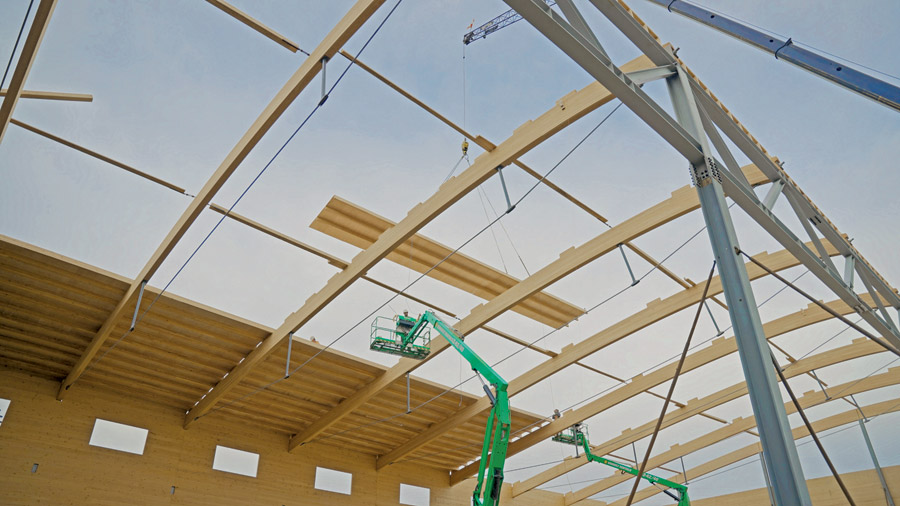
It took StructureCraft three days to install the mass timber hangar roof panels.
Photo courtesy of Naturally Wood & Agency Media
Green Construction Wood Program
The $26-million project began on KF Aerospace’s 51st anniversary in March 2021 and is scheduled to finish on budget and on schedule for its 52nd anniversary next month, Quinn says. It is the first museum/hangar project of this size with the Green Construction (GC) Wood program, which supports expanding the use of wood in construction and Canada’s transition to a low-carbon economy, says Kevin Imthorn, vice president and project manager at Sawchuk Developments Co., the British Columbia-based construction manager for the project. Sawchuk is employing a 2010 construction management contract for services, the Canada-wide standard for CM.
Sawchuk于2020年5月根据当前的网站完成了KF航空航天的首个预算,并在12月之前制定了C类预算,并在3月25日之前开放了时间表。
StructureCraft crews installed 16,856 sq ft of cross-laminated timber (CLT) shear walls, 13,200 sq ft of dowel-laminated timber (DLT) floor panels, 16,000 sq ft of curved DLT roof panels and 9,102 cu ft of glulam beams and columns. Steel used for queen post and reinforcement totals 101,907 kg (224,667 lb). Grizzly Metal Fab supplied all the steel except the spar trusses, which were supplied by West Manufacturing, both of British Columbia.
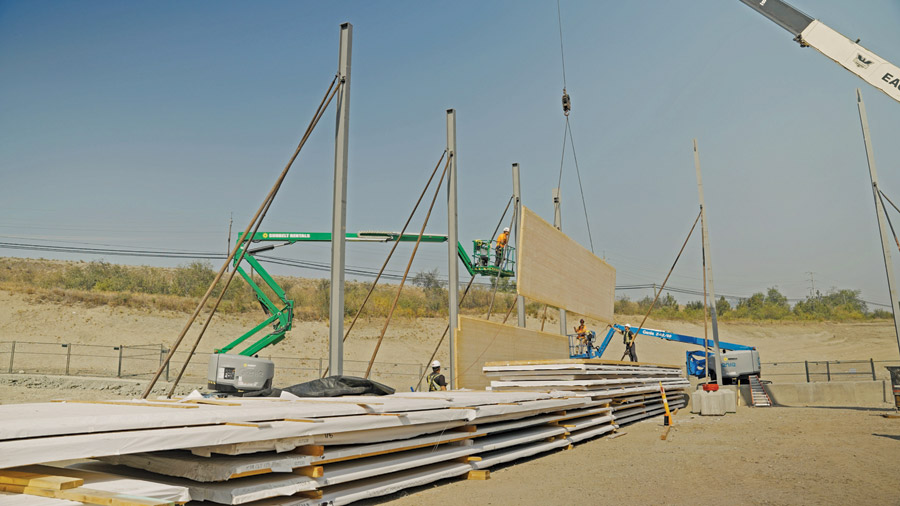
An average of 12 panels per day are installed with a crew of four people and a crane operator.
照片由自然木材和代理媒体提供
Lapointe, KF Aerospace’s sole shareholder, funded the project with support from Natural Resources Canada (NRCan), which awarded $800,000 to support design and construction in May 2019 when an agreement between NRCan and KF Aerospace was announced, a representative said. Since then, an additional $100,000 has been awarded to KF Aerospace, one of 30 applicants from across Canada (10 received awards). KF Aerospace’s Quinn, however, estimated the total received to date was $700,000 and confirmed that all funds to be disbursed over three years had not been received as of early February.
“It will be the first of its kind in Canada, using state-of-the-art floor and tall wood-based systems to accommodate the large spacing between columns—a typical design element for a hangar but not yet done using this innovative building system,” said NRCan in a statement last year.
Once complete, the structure will include an aviation museum and a conference center. “The total carbon benefits realized from the use of mass timber for this construction are an estimated 1,753 metric tons (1,932 tons) of carbon dioxide,” NRCan said.
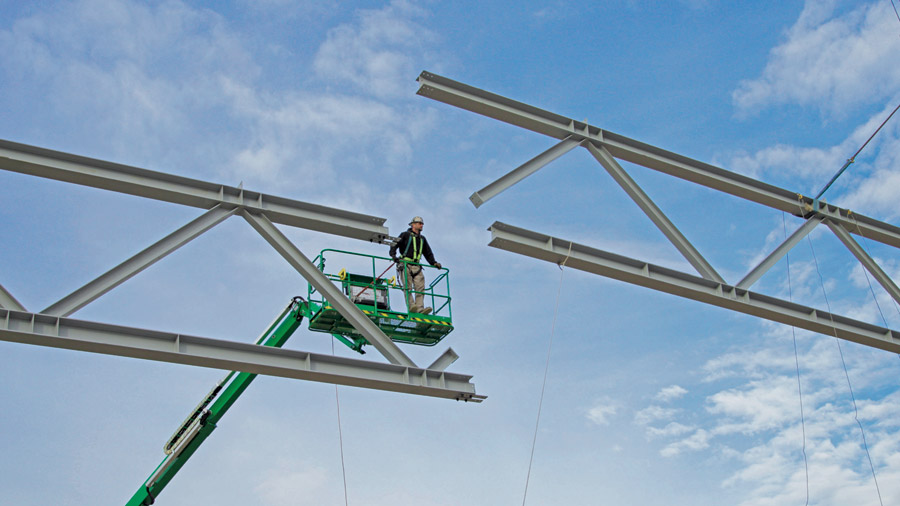
The team developed a concept for spar trusses designed like World War II-era Spitfire fighter planes.
照片由自然木材和代理媒体提供
Spitfire-Inspired Spar Truss Wings
总部位于不列颠哥伦比亚的结构工程和木材建筑公司的副总裁兼工程主管卢卡斯·埃普(Lucas Epp)表示,该团队为诸如第二次世界大战的Spitfire战斗机设计的晶石桁架开发了一个概念。他说:“这个晶石桁架沿着翅膀延伸,而肋骨桁架垂直于晶石桁架延伸,并创建机翼的塑造。”Epp说,这个Spitfire-Spar-Truss的概念“将我们的屋顶结构变成了一个巨大的钢制扳手桁架,跨越了115英尺宽的可操作玻璃门,木肋骨桁架产生了形状。”结构设计团队与Lapointe最喜欢的数学方程式相匹配,以描述机翼轮廓的确切形状以使他们能够使用该形状。
EPP回忆说,在与Lapointe的第一次会议上,在讨论从赖特兄弟到超音速隐身战斗机的机翼机翼形状的开发时,该团队选择了经典的NACA(国家航空航空航空咨询委员会)机翼方程。使用该方程式,团队采用了计算工程方法来开发“参数模型,这些模型使用遗传算法来优化和迭代使用实时结构分析的机翼的不同几何形状,以帮助创建最有效的桁架结构,”他说。
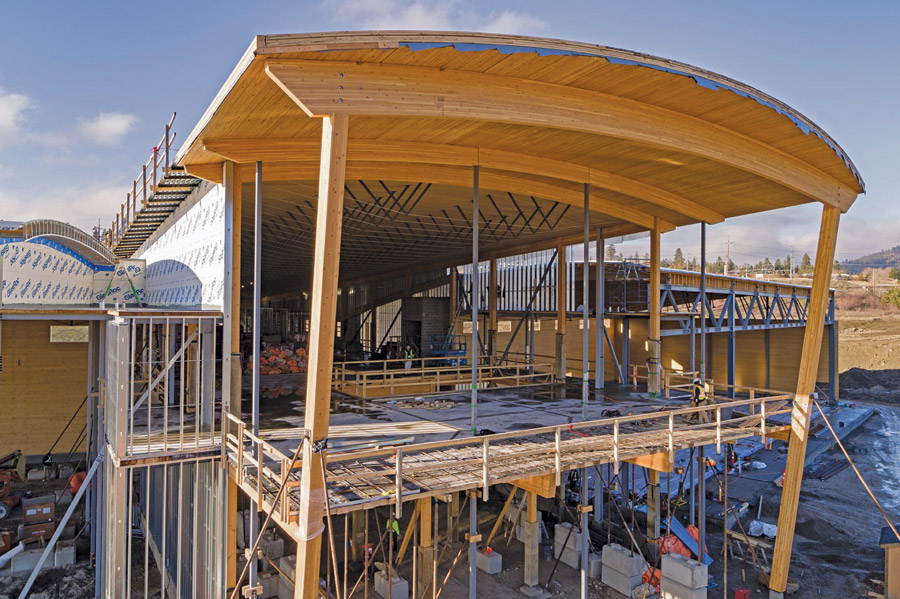
The central “fuselage” hub constructed mainly of DLT and glulam, flanked by two hangar “wings.” The cantilevered DLT roof consist of flat panels lined up on edge along the curved glulam beams.
照片由自然木材和肖恩·塔尔伯特(Shawn Talbot)提供
Design Hurdles
During design development, one challenge involved building the center high enough so that travelers could observe aircraft on the runway from the second floor without obstruction by private single-story-high AST hangars that the site overlooks. “We used a drone to help set and confirm our elevation for the second floor,” Imthorn says.
Meiklejohn说:“这导致了二楼的二楼,在主楼层上方23英尺处。”EPP说,该解决方案是螺旋形的,独立的双弯曲的CLT木结构复合楼梯。他指出,该设计包括底部的木材,顶部有混凝土以增加强度和一些质量。构造曲系正在使用内部径向夹具在其不列颠哥伦比亚省阿伯茨福德的制造厂中建造24英尺高的楼梯24英尺x 80英尺长的楼梯。在北美或全球范围内,没有什么比它在市售的地方可用的。
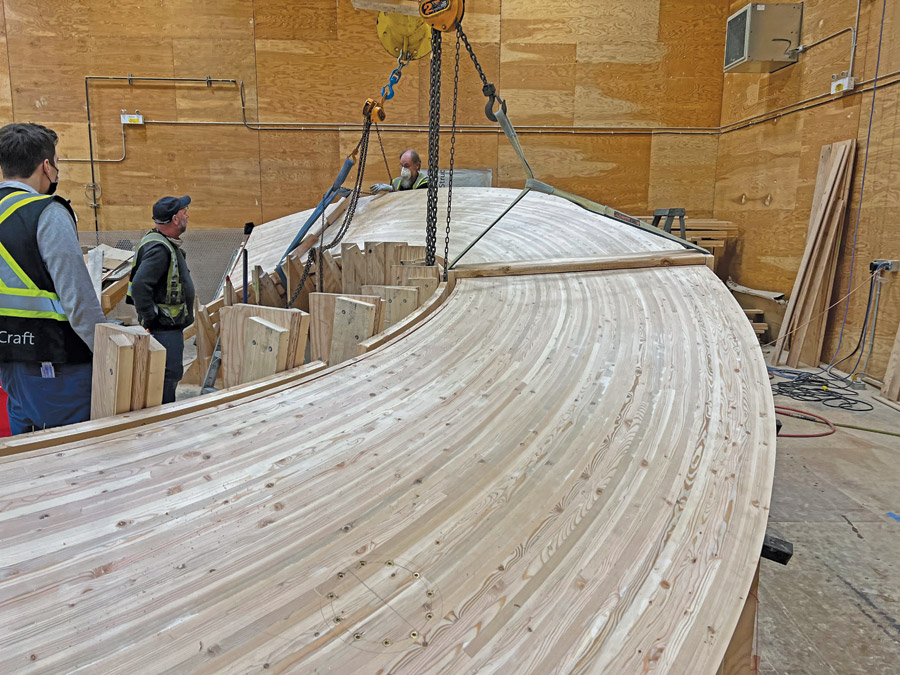
双重弯曲的CLT的制造形成结构独立的CLT楼梯。每个CLT层压都必须形成并粘在定制夹具上。
照片礼貌结构
Code Considerations
During a 2019 design charrette, the owner, Sawchuk and Vancouver-based code consultant GHL joined to consider a hybrid building with two-hour fire separations between the hangars and the building hub, which includes the museum and gallery area, but “settled on a mass timber project” with two-hour separations between the hangars and the hub, Imthorn says. Lapointe was determined to have a mass-timber project that sourced as much timber as possible locally within the province.
Imthorn说,为了实现Lapoint建立本地采购项目的愿景,Sawchuk成功地从不列颠哥伦比亚省采购了木材。在设计其四个钢机库门时,其中两个高40英尺乘31英尺,两个高114英尺乘31英尺,这是Imthorn索赔以前从未制造过的比例 - 它选择了明尼阿波利斯的Powerlift。
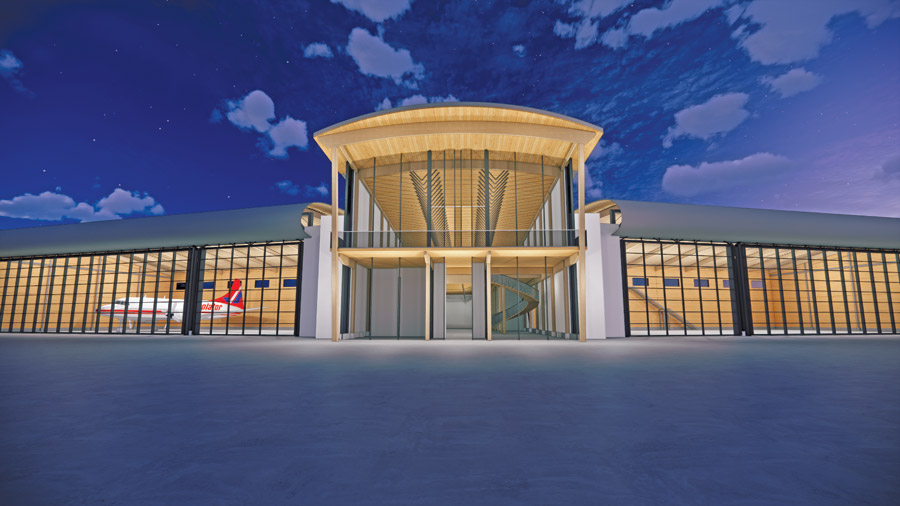
渲染的60000平方英尺KFA Excel中心lence, which expands its “wings” from a central fuselage-shaped hub with conference rooms and offices.
照片礼貌结构
Permitting and Approvals
Once building permits are in hand, it can take three months or more to receive approvals from YLW, Navigation Canada and Transport Canada to allow for equipment mobilization, he says. “Everything takes three times as long as the traditional project,” a result of an inherently challenging regulatory environment aggravated by COVID-19, Imthorn says.
Setting up a crane can be an ordeal, he says. There is “an invisible surface around the airport called the obstacle limitation surface (OLS),” he says. “You can’t have anything from the ground penetrating that OLS: the air space around the airport that needs to be maintained free of obstacles,” he says.
他说:“我们必须确保我们的建筑物坐在OLS下方,任何时候建造起重机,我们就必须先获得Navcanada和Canada运输工具的事先批准,因为那将渗透到OLS上。”这需要广泛的计划,因为大流行使接触官员变得更加困难。
Permitting is currently finalized, with closing documentation required to “rubber stamp” the close of construction for NavCan and Transport Canada, Imthorn says. “They need to know the buildings are in now in the vicinity of their airspace … and we have to put a strobe light on top of the building,” he says.


