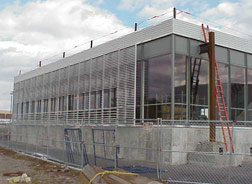
FLACK + KURTZ |
The Times says its overarching goal for its space from the lobby to the 28th floor of its 52-story headquarters nearing completion was to create a better work environment for its employees. Toward that end, it approached the design of the office space the way its reporters would go at trying to write a Pulitzer Prize contender—it took its time and did a lot of research.
“In the New York Times space, there was a tremendous amount of detailed analysis using tools to verify that this building envelope with this system was going to maintain the highest level of comfort for occupants,” says David B. Cooper, president of the New York City office of Flack+Kurtz, a WSP Group Co.
For F+K, the project’s mechanical-electrical-consulting engineer, this attention to investigation was a dream come true. For commercial office space, it is rare that an MEP has the opportunity to do extensive air-flow studies using computational fluid dynamics, or fold the results of a daylighting study performed by an independent laboratory into the design of the automated roller-type window shades and the automated lighting systems.
|
It is even more extraordinary for the entire design team to be able to tinker with a full-size model of a quarter of a typical office floor. The 4,500-sq-ft mock-up, which modeled the southwest corner of a typical floor, was built at the Times plant in College Point, Queens. The mock-up was monitored for six months from the winter to the summer solstice, and then for three more months, to study shading options.
There were several tricky areas for F+K. The two most intense involved the building envelope—the ceramic-tube sunscreen and four corner notches framed by a steel exoskeleton, exposed to weather outside the curtain wall.
But there were other departures from the norm. These includes the underfloor air displacement ventilation (UADV) system—a first for a multi-tenant office tower in New York City. It also includes two open stairways that interconnected the Times office floors. North and south corners of the open-plan office space had a 12-story stairway topped by another 12-story stairway. “We had to evaluate any thermal drafts in what amounts to a 12-story chimney,” says Daniel H. Nall, F+K’s director of advanced technologies.
优化设计的解决方案systems, the engineer used computational fluid dynamics simulations of air flow. CFD studies investigate interior temperature, air-flow patterns, humidity, stratification patterns to use in the energy analysis and even “ventilative effectiveness,” also known as the age of the air.
Using CFD, which evaluates approaches rather than specific values, the design solution is expressed in qualitative rather than quantitative terms, says the engineer. There are other advantages. Bracketing known boundary parameters gave the engineer a confidence range for unknown inside variables. And the studies offer a snapshot of building performance over a short period of time.
For the stairways, F+K found, using CFD, that the rising hot air is blocked by the stairs and the downward conditioned supply air. No stack effect was found to occur. That stair’s partition separates the office area and the stairs, blocking some...
 Related Links:
Related Links: