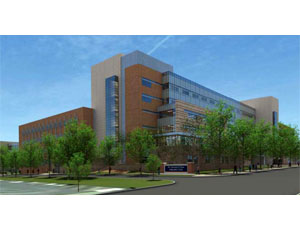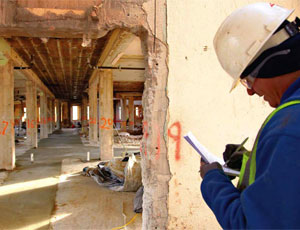The Hotel Parq Central in downtown Albuquerque will be open in time for this year�s balloon festival.



Crews are busy revamping Albuquerque’s Memorial Hospital into the unique, 73-room Hotel Parc Central, which is located at the gateway to downtown.
Memorial Hospital was built in 1926 and consisted of a main building, boiler building and residence for physicians. The 2.3-acre property now is bordered by main arterial Interstate 25, bustling Central Avenue and a city park.
An upgrade to the hospital was considered, but Memorial’s still-formidable all-concrete construction provided too narrow a space between floors to install the plumbing, wiring and optical cables required of a modern medical facility, says architect Bob Heiser of Albuquerque-based Studio Southwest Architects Inc.
Instead, the hospital’s historically registered buildings are being rebuilt into the Hotel Parc Central. Heiser says the new hotel will be surrounded by gardens rather than parking lots, and its unusual Italianate structures with their rooms, suites and three casitas still to be built should attract a clientele that might want more privacy than that offered at mainstream hotels.
The new hotel, which broke ground in May 2009 with Albuquerque-based general contractor Klinger Constructors LLC, is slated for formal completion in time for Albuquerque’s Balloon Fiesta in late September.
If the neighborhood, which has had many upgrades in recent years, still has a few seedy elements in the immediate vicinity, “A rising tide floats all boats,” says owner and developer David Oberstein of Santa Fe-based Memorial Ventures LLC.
“There are government programs that make it possible to restore old buildings,” including tax credits, he says.
But the hotel’s designation as an historic site is a double-edged sword. Renovating old buildings to meet modern codes without changing external appearances multiply the difficulties.
For example, Jeff Mortensen, principal and project engineer for Albuquerque-based High Mesa Consulting Group, which did the civil engineering work, says, “It’s a compact site, and we have to squeeze all of the city’s requirements—the number of parking spaces, the percentage that must be landscaped—onto a site where we don’t have a lot of flexibility.”
droppe特别具有挑战性的品位d 17 ft over the 160 ft from the center entrance of the main building to the side street from which the entry road began.
“The maximum road gradient guideline from the city of Albuquerque is 10%,” Mortensen says. “Even with a curvilinear driveway to lengthen the drive, you’re going to drive up an incline at the hotel that for the most part is 10%.”
There are frequent meetings between the architect, engineers, owner and general contractor to evaluate proposed changes in the tightly packed project.
“The owner has to evaluate whether proposed changes give him the look he wants before work can proceed,” Mortensen says.
Certain things can’t be changed at all. One part of the hotel, a handsome but unused 35-ft-tall brick chimney rising from the cement structure that housed the coal-burning boiler, could not be taken down because “The National Park Service felt the chimney was a contributing component to the look of the campus,” Heiser says.
But because the chimney wasn’t designed to handle seismic loads, “we had to put a beam down its center,” says Jeremy Randall of Walla Engineering Ltd. of Albuquerque. The solution, cheaper than filling the structure with rebar and concrete, stabilized the beam on a 1.25-in.-thick base plate. The beam was attached to the interior of the brick at the chimney’s top and bottom with angled steel.
The old, 4,000-sq-ft, two-story boiler building will remain but with interior alterations. The National Park Service and the Huning Highland neighborhood association, which monitors and restricts changes to the historic...
