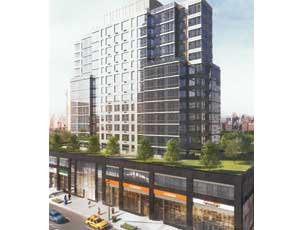曼德尔学校在西部的上方,设定为795个哥伦布大道的新型绿色设施,这是一个15层的公寓楼,这是哥伦布广场的一部分,零售和住宅社区之间的一部分第97和第100街。

New York City based Aragon Construction and JRS Architect, P.C. will be in charge of the school’s 50,000-sq-ft build-out that will make up the building’s entire second floor as well as half of both the first floor and basement constructing features such as a black box theatre for students to stage their own drama productions and a 20-ft-long digital screen that will display student artwork on the first floor.
In the long term, Mandell School hopes to be LEED certified, therefore, numerous sustainable materials are being utilized in construction such as rubber flooring, high-efficiency lighting using digital photo sensors and dimmers, and a living wall that will be completely covered in vegetation. An 8,000-sq-ft outdoor terrace is also being built for the children with a modular design in order to create a green roof garden.
Currently, Mandell School has three locations including west 94th, 95th, and 96th Streets and accommodates 300 children, from a two’s program up to the 2nd grade but once the new facility is complete, total capacity will grow to 650 with a program that reaches the 8th grade.
Aragon and JRS Architect, P.C. have also been contracted to build a 10,000-sq-ft learning center for Mandell in another Columbus Square residential building featuring an early childhood library and a media learning station.
Work on the school’s expansion and learning center is scheduled for March 2010, once construction is complete on the two buildings with a goal of having a complete school punch list for the beginning of the September 2010 school year.
