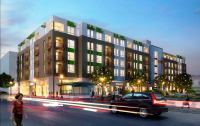Spanning two blocks in the heart of downtown Sunnyvale, the Carmel Loft House project is designed to bring new life into the city by the San Francisco Bay.

"Carmel Loft House will play an important role in completing the revitalization of downtown Sunnyvale by activating the Plaza del Sol and bringing new residents and visitors to the downtown area," says Mark D. Garrell, vice president of development for San Francisco-based Carmel Partners, Inc.
Garrell, whose firm is developing the mixed-used, apartment/retail project, says it will have all the conveniences of modern urban living by providing residents an opportunity to live, work and play in the comforts of their own neighborhood.
Consisting of two buildings, with 133 loft-style apartment homes and more than 6,000 sq-ft of ground floor retail space, Carmel Loft House will feature 1- and 2-bedroom open floor plans ranging in size from approximately 700 to 1,500 sq-ft, with 10' ceilings, floor to ceiling windows and balconies.
这个项目,which broke ground with site preparation on January 2, is being built in-house by Carmel Partners, and was designed by Irvine, CA-based KTGY Group, Inc.
"The inspiration for this project really came from the end user," says David Senden, principal with KTGY. "Carmel is targeting a young, hip, tech savvy renter. We were trying to capture this spirit while also adding to the Sunnyvale downtown."
Senden says the design style is standard, contemporary architecture, with a smooth panel system with big windows and some punches of color to give it character. "There is nothing overly trendy or crazy, just a well-mannered contemporary building that will be stylish for a long time," he says.
Besides being stylish, the project will also be sustainable, with a careful plan to achieve a GreenPoint rating targeted for 100+ points (only 50 points are required to be GreenPoint rated for new multifamily construction). Some of Carmel Loft House's green features include Energy Star appliances, high-efficiency air conditioning system, enhanced building insulation, efficient use and recycling of building materials, low VOC paint, and efficient irrigation, drought-tolerant plants and low-flow fixtures to conserve water.
Senden设计及其位置相邻t说he city's signature Plaza del Sol, is intended to show residents that they don't have to live in San Francisco to experience a modern, walkable urban lifestyle. Plaza del Sol is a 1.6-acre urban oasis situated on top of a city subterranean parking garage, in the heart of Sunnyvale's downtown, near bustling Murphy Street and a Caltrain Station.
Carmel Loft House takes the place of an old parking lot and an underutilized single story retail center. Garrell says the most interesting construction and programmatic challenge was developing a cohesive project on two completely separate parcels.
"We embraced this challenge by creating a smaller more intimate building and courtyard on one block, and concentrating the common area amenities and retail on the larger parcel adjacent to the plaza," he says. "The smaller scale buildings contribute to the boutique character of the project and the use of similar materials, colors, and massing helps tie the entire project together architecturally."
The project is expected to complete in late this year, with pre-leasing set for the summer. Garrell says the cost of the project is not being made public.

